3D Modeling and Visualization
3D Modeling & Visualization
FalconViz provides custom-made visualization solutions and architecturally-certified deliverables that meet the highest standards and expectations.
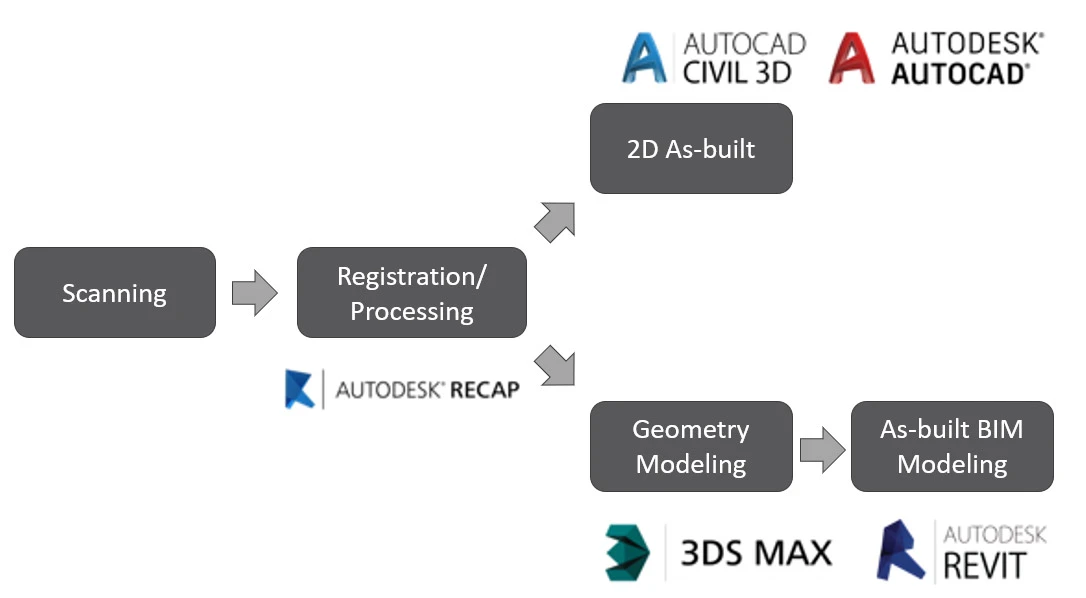
2D As-Built

Automatic Modeling
FalconViz uses one of the best automatic modeling extraction tools on the market. We use the EdgeWise software from our partner ClearEdge3D. EdgeWise is an as-built modeling platform that uses advanced algorithms to automate tedious scan-to-BIM workflows. It models as-built pipes, structural elements, ducts, walls, conduit, and cable trays from mobile and terrestrial point clouds significantly faster than traditional manual modeling techniques—all while improving the accuracy of the model.
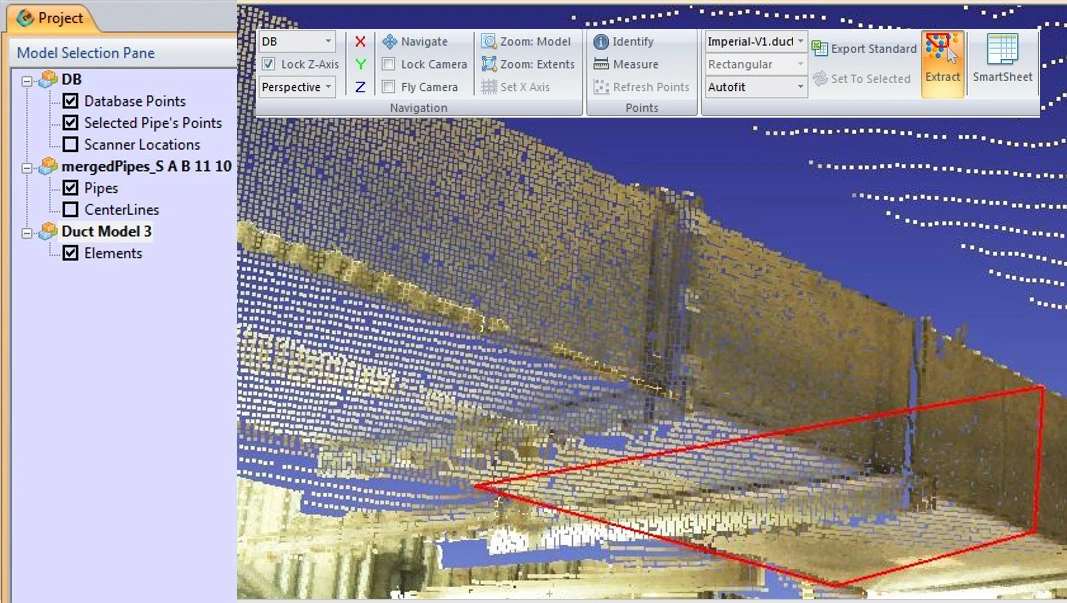
Reduce Tedious Manual Modeling
The advanced computer vision algorithms and pattern-matching technologies extract features automatically, eliminating the tedious parts of modeling and empowering you to focus on critical project deliverables.
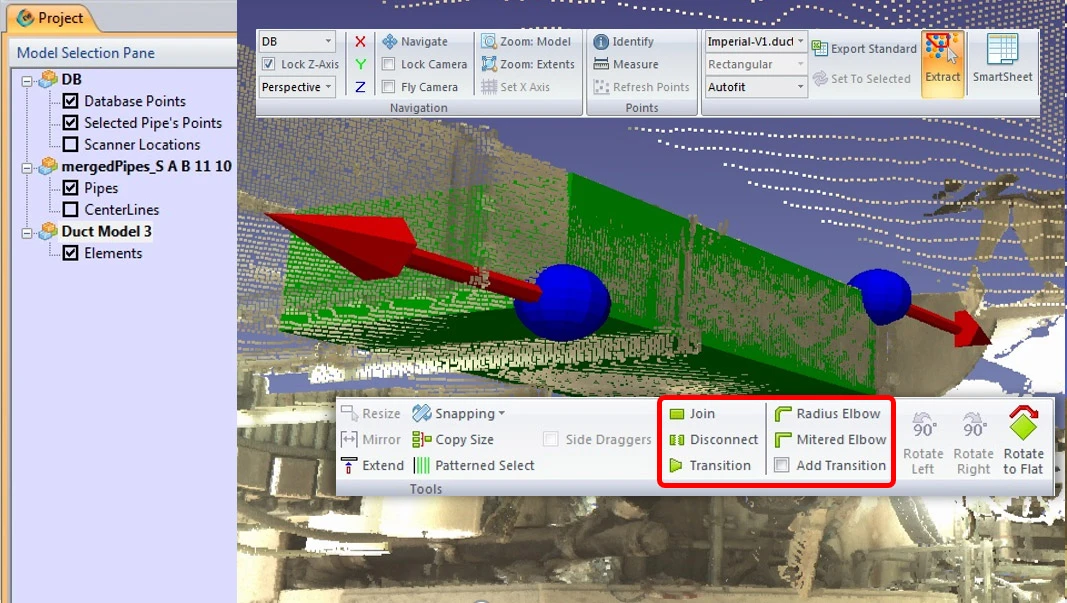
Export Intelligent Models into Revit, PDMS, Plant3D, and More
EdgeWise is fully integrated with all major design platforms, allowing you to bring intelligent models and families into Revit, Plant3D, PDMS, and more.
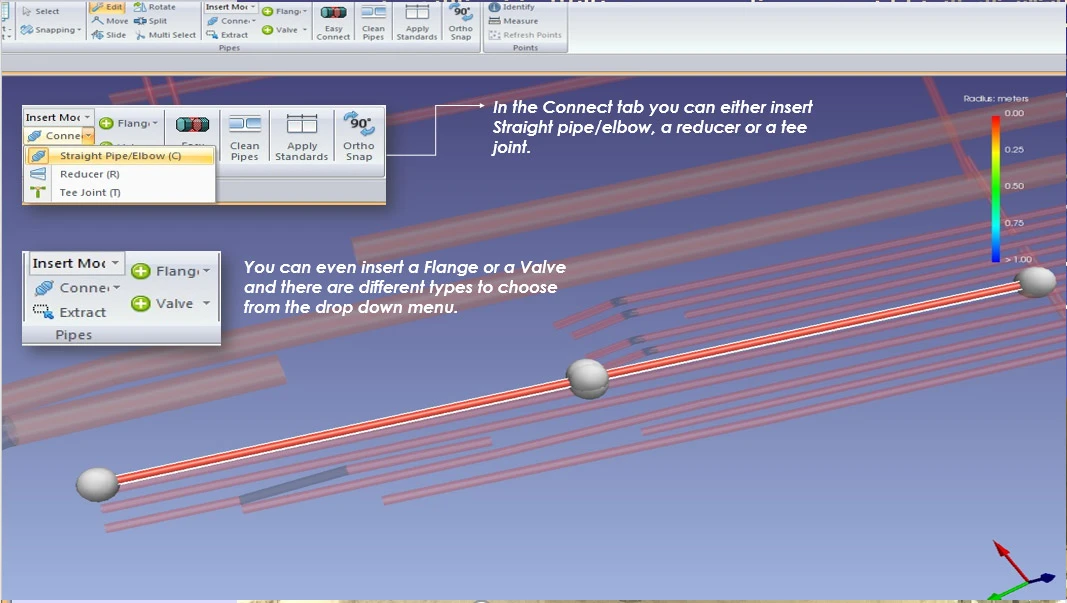
Complete Downstream Design Work Faster
EdgeWise’s unique point cloud export options enable you to accelerate your downstream design work. Using “Remainder Cloud,” you can export points of objects not modeled in EdgeWise, like machinery. With “Smart Points,” you can easily isolate points belonging to modeled objects you want to modify downstream.
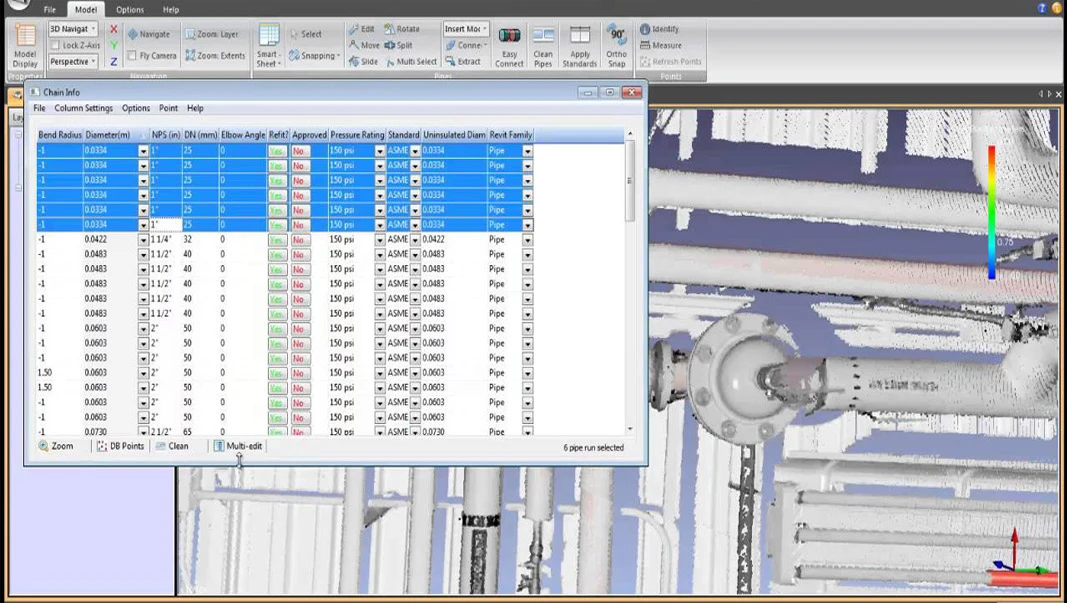
Export Intelligent Models into Revit, PDMS, Plant3D, and More
EdgeWise is fully integrated with all major design platforms, allowing you to bring intelligent models and families into Revit, Plant3D, PDMS, and more.
Automatically Generated 3D Textured Mesh
We use specialized software such as Pix4D and Context Capture to
generate a high-resolution 3D textured mesh. We export the mesh as
3D .obj file format with textures as a .mtl file format.
This standard format can be imported to any CAD software such as
Autodesk 3D Max and Revit for analysis and visualization purposes.
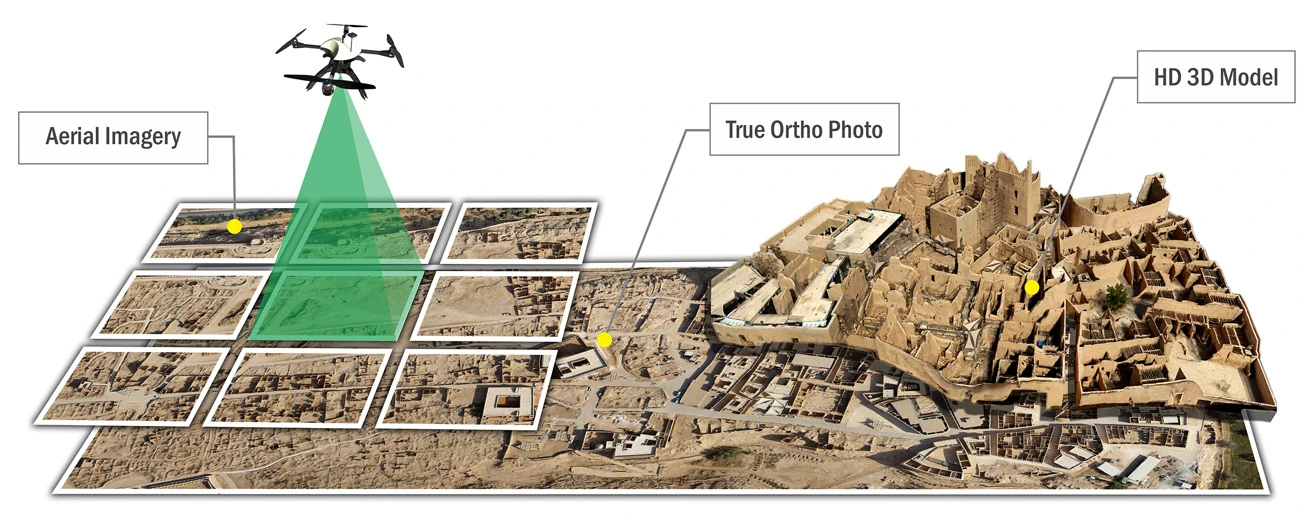
High-resolution 3D textured mesh automatically generated from drone-captured images. Historical site in Riyadh, KSA.
High-resolution 3D textured mesh automatically generated from drone-captured images. Al Balad Jeddah
Building Surface Modeling
Cultural Heritage
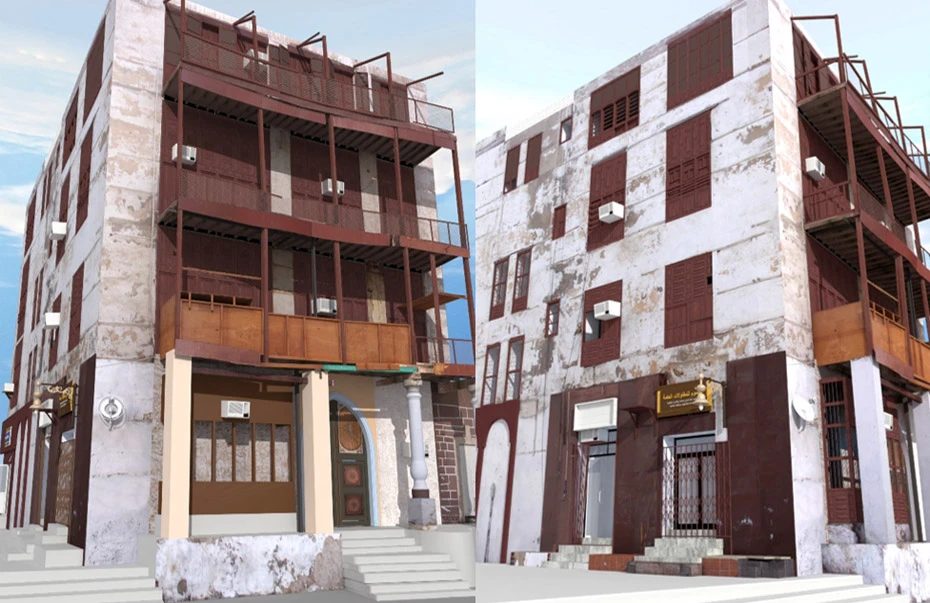
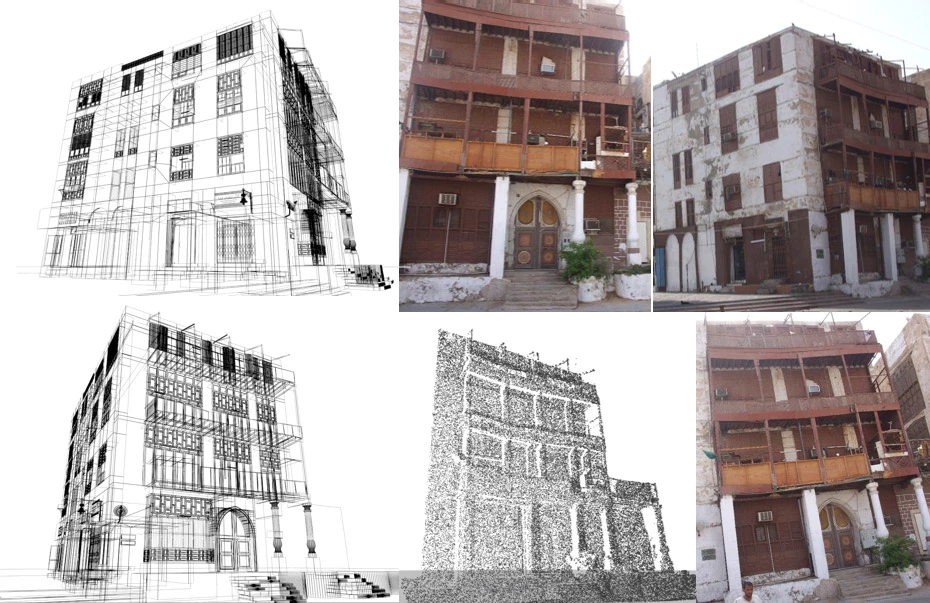
3D Modeling Visualization of Bait Al Batarjy
3D Modeling Visualization of Bab Jadid
Architecture BIM Modeling
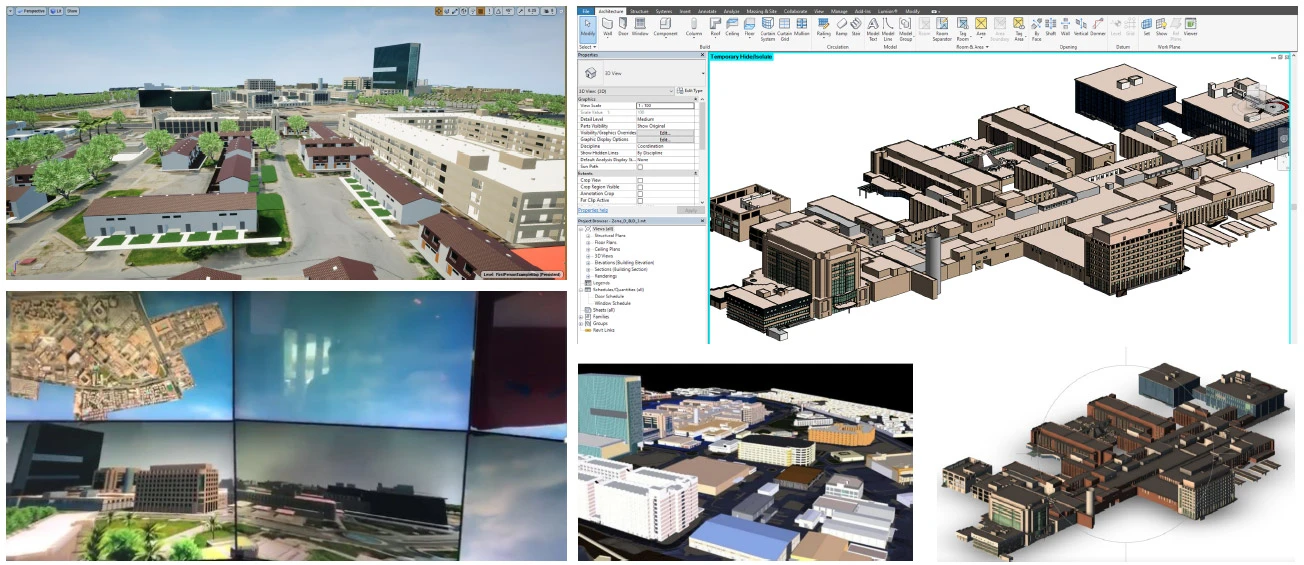
MEP Modeling
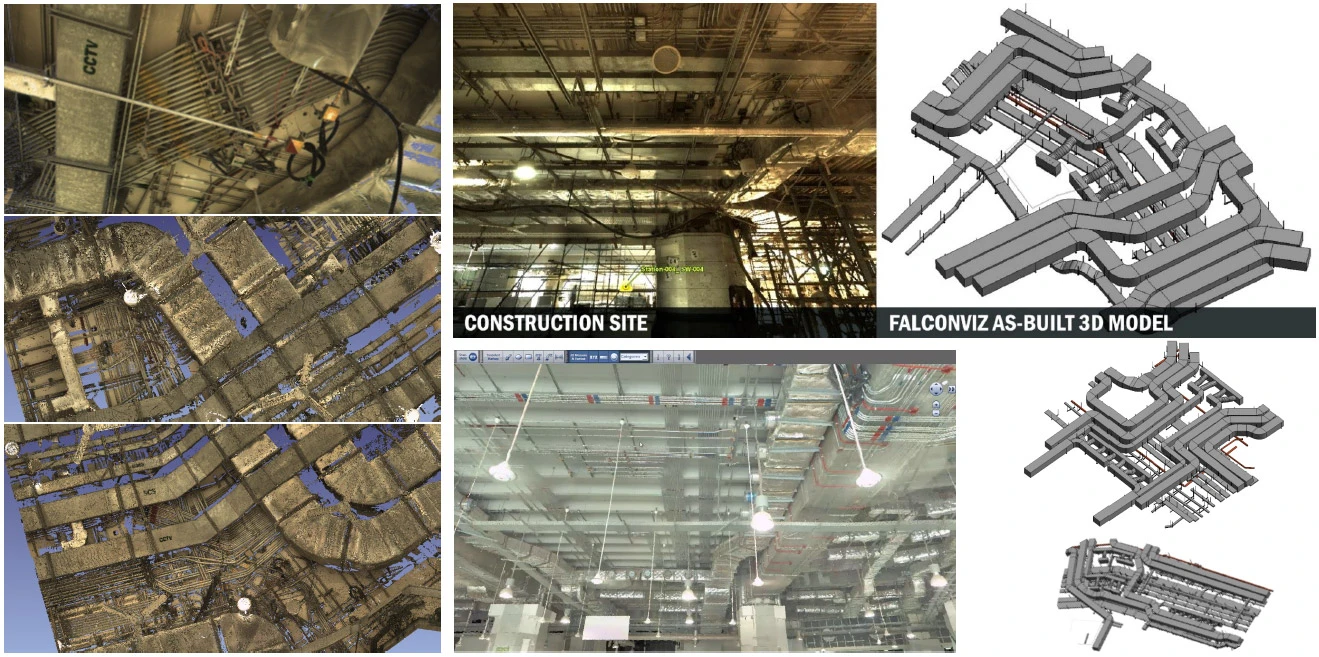
Visualization
As a final deliverable, FalconViz provides the option of a 3D digital city
experience incorporating all the models and landscape/terrain features that
were modeled or extracted from our captured data.
Through this virtual
reality platform, users can easily navigate through the models of the entire
site of interest.
We provide the following to create a complete 3D site model:
- Revit BIM Models
- 2D CAD Master Plan
- Site Terrain and Landscape Features
- Streets and Curbs
- Finalized VR Model Using Unreal Engine 4
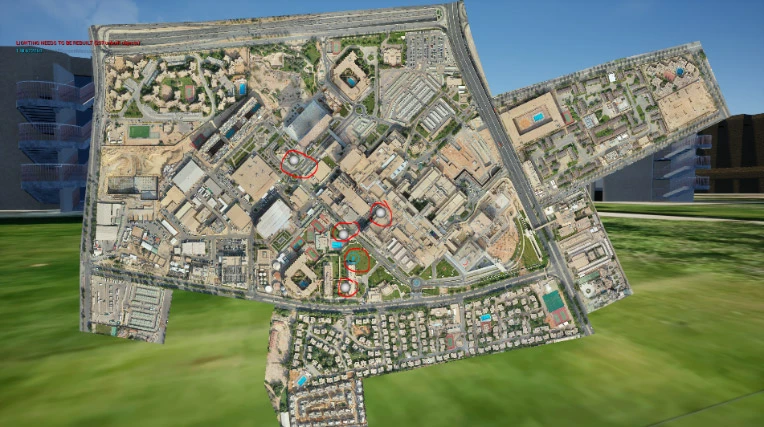
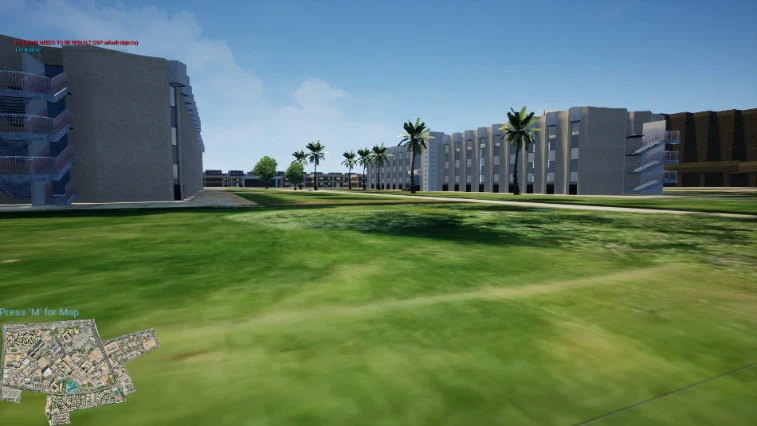
Virtual Reality
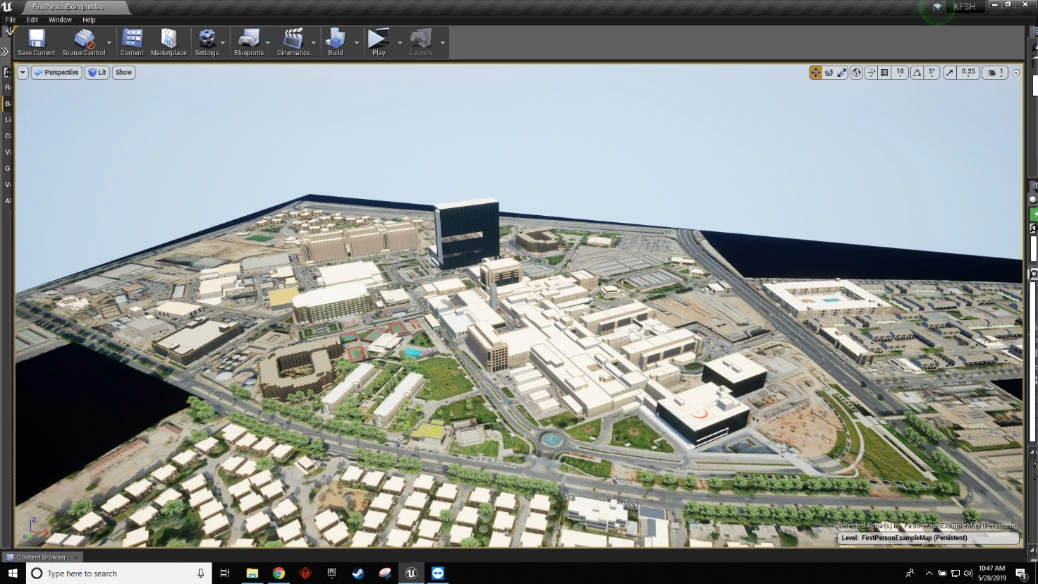
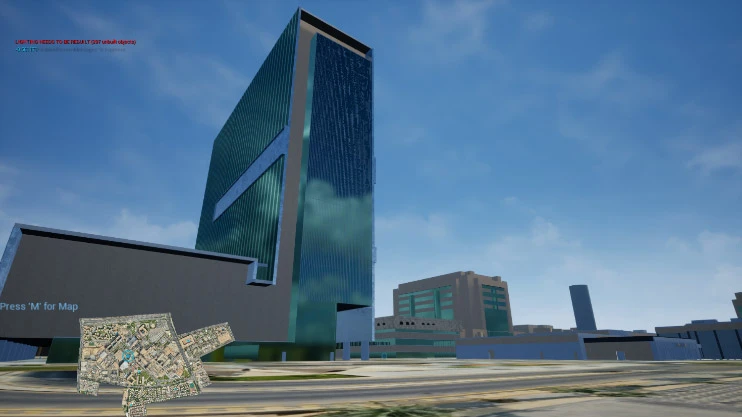
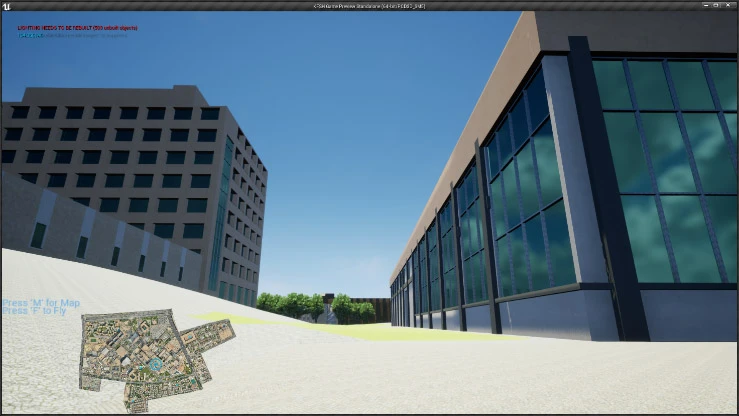
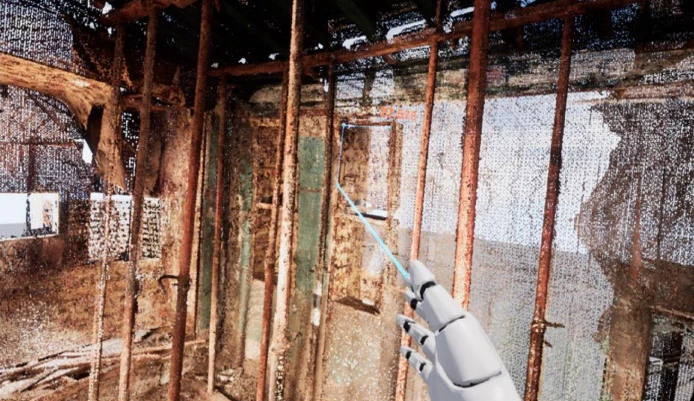
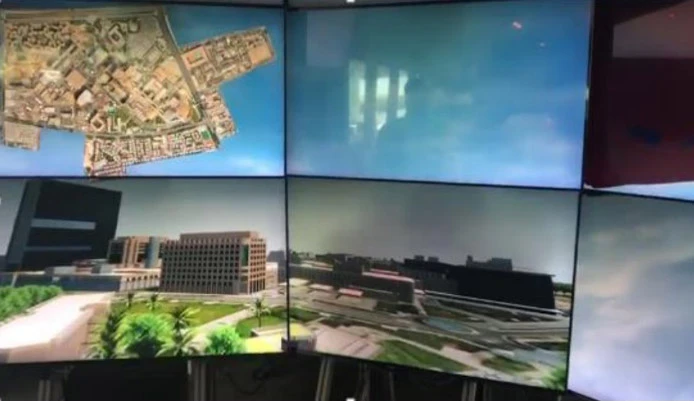
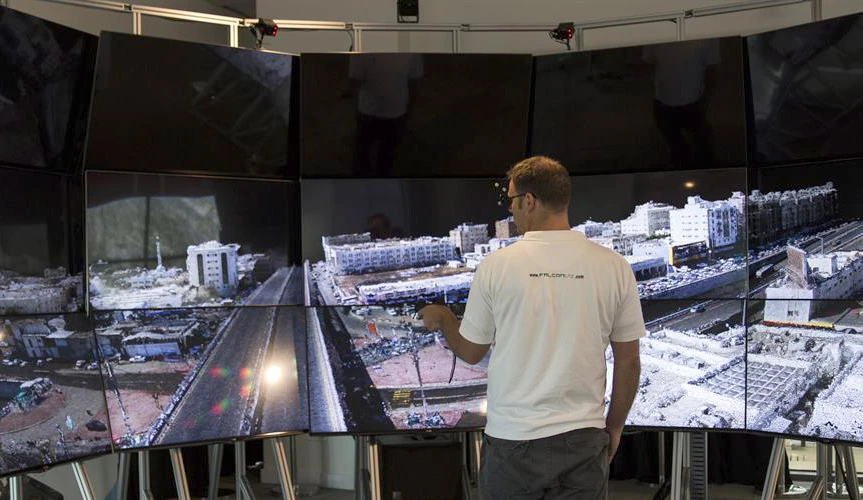
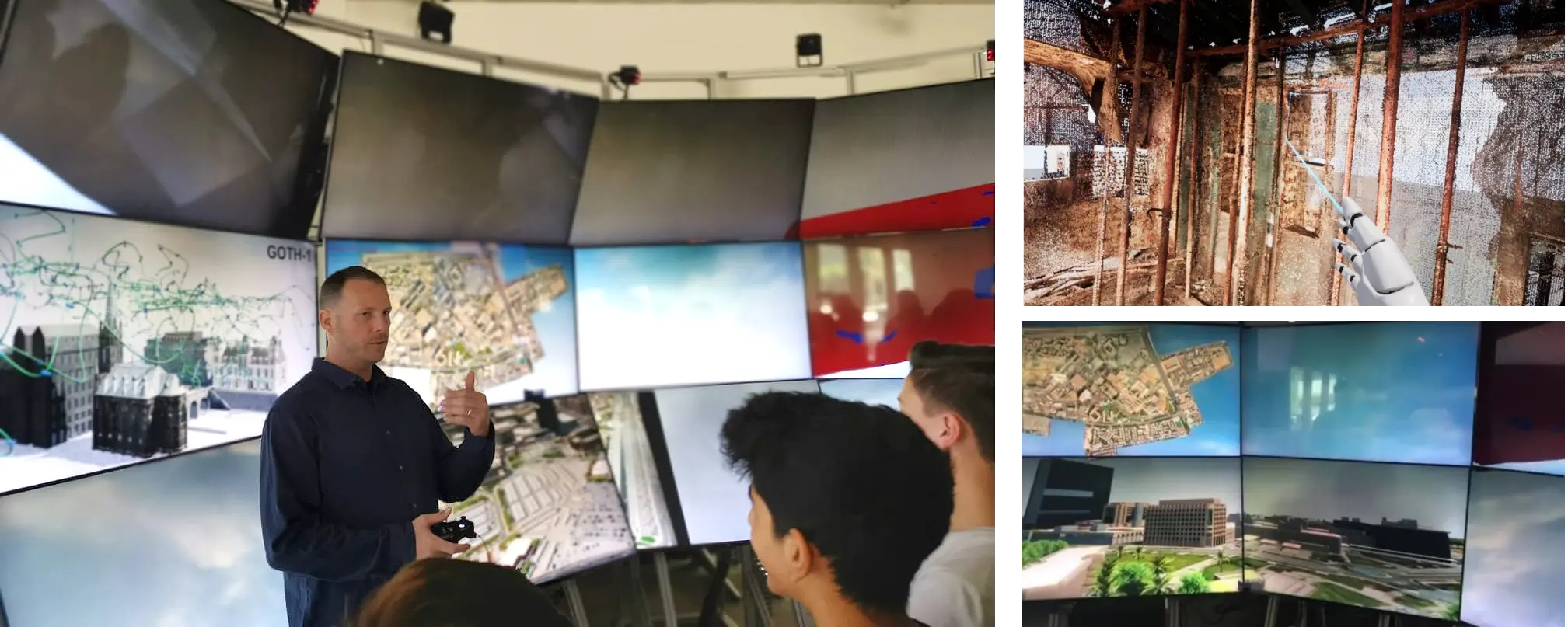
Contact us
Get a Quote
We provide an up-front quotation on your project so you’ll know the total cost without any surprises and be in control of the cost
Get Quote